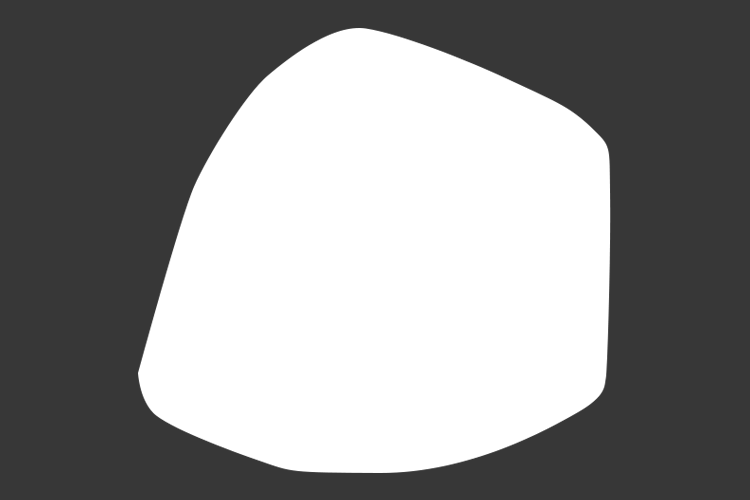Scheda punto di interesse
DESCRIPTION
The Manlio Bridge (which has now changed its route) crosses the Bosso creek, along the Flaminia, near the junction with the Burano River, just north of Cagli. It is a colossal work of road construction in “grigna” stone, survived in good condition. It is told, that the name derives from an incorrect reading of a false inscription, in the past existing on the parapet, containing, at the beginning, the name of M. Allius Tirannus. Currently the bridge is in disuse and has recently been restored, virtually to its original situation, by removing the mound of earth that hid most of the structures.
It consists in an arch of m 11,66 in diameter, composed by 21 huge wedges disposed, without mortar, with good technique. Some excavations in the last century revealed a circular wall that, in pair with the arch over the ground, composes a continuous ring. Immediately above, there is a projecting creasing (m 0,25), on which there is the heavy 1.5 m wide parapet. The road rested directly on the extrados of the arc.
A smaller bridge, a short distance away, is connected with the previous one and has similar characteristics. It is built with the same material, it is formed by 9 wedges and has a diameter of 3.4 m. Two parallel retaining walls with buttresses connect the two bridges and support the road that, in this way, exceeds a depression running over the viaduct. All of these structures, in opus quadratum of large blocks that from a unique constructive intervention, are generally dated to the late republican age, just before Augustus’ Age.
A second phase of construction is clearly legible in the context of the powerful artifacts. It is a restoration carried on both sides of the bridge and on each side of the main arch. These four walls, in local carnelian stone, have the function of bank structure and, most of all, of road substructure. They are built with well joint plates, of about 25 cm in thickness. The low rows are laid with decent technique and show a not completely finished vestment. These walls are leaning against the facade of the bridge and they strengthen the original structure. They are, in fact, inlaid, almost interlocking, in the narrow space under the overhanging creasing on the summit of the arch. They thus create a sort of reinforcement of the four wing walls of the previous construction phase. Both the characteristics of the material used, both the construction technique used allows us to date this work of consolidation during the post-Augustan age.








